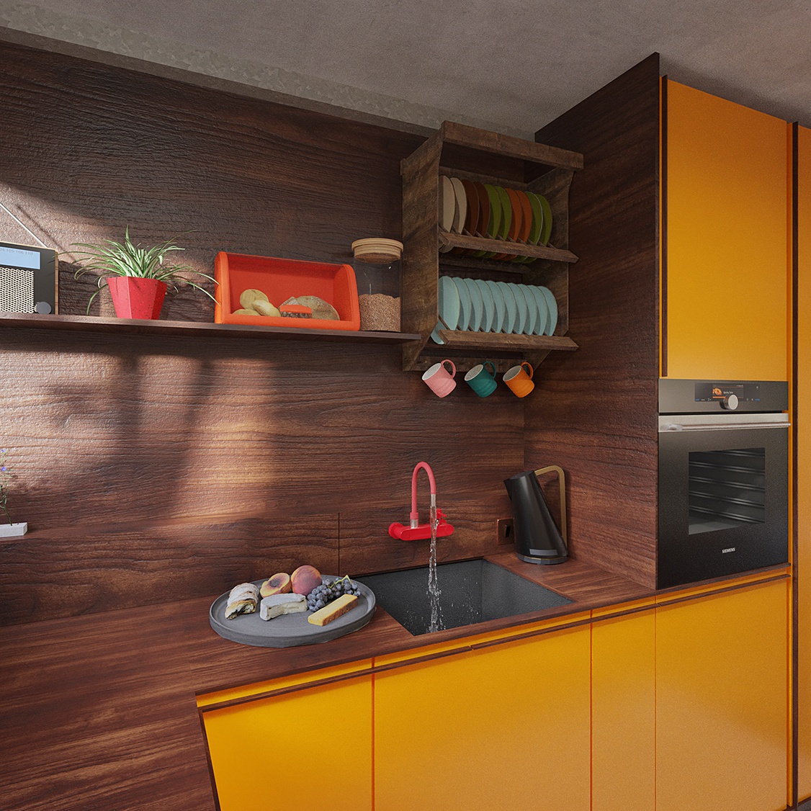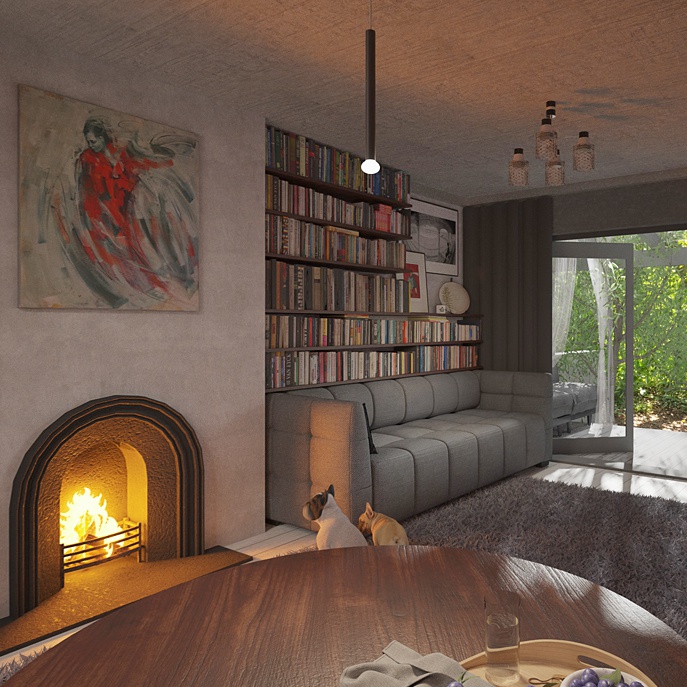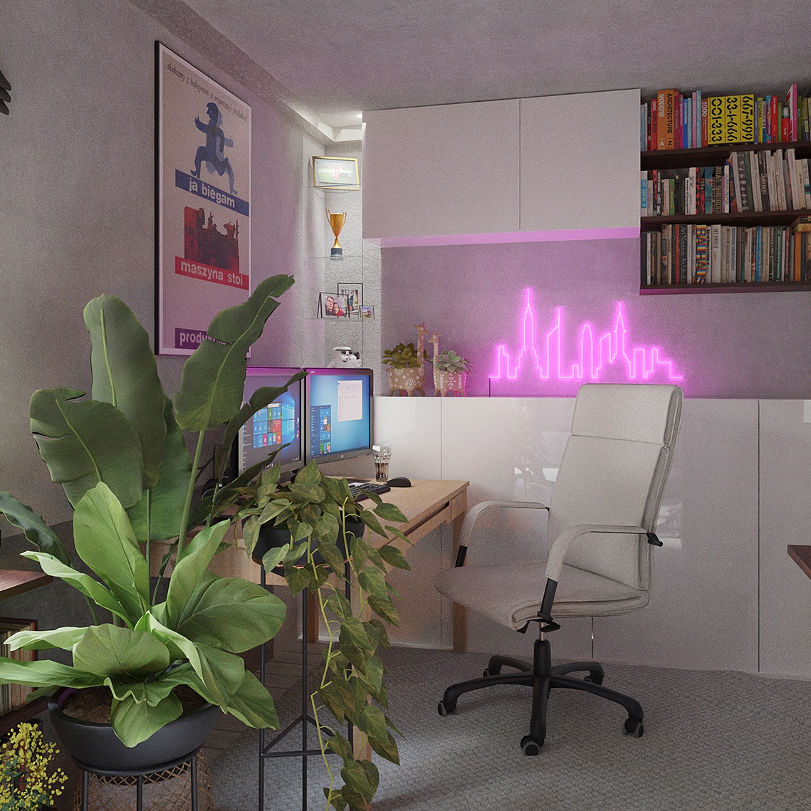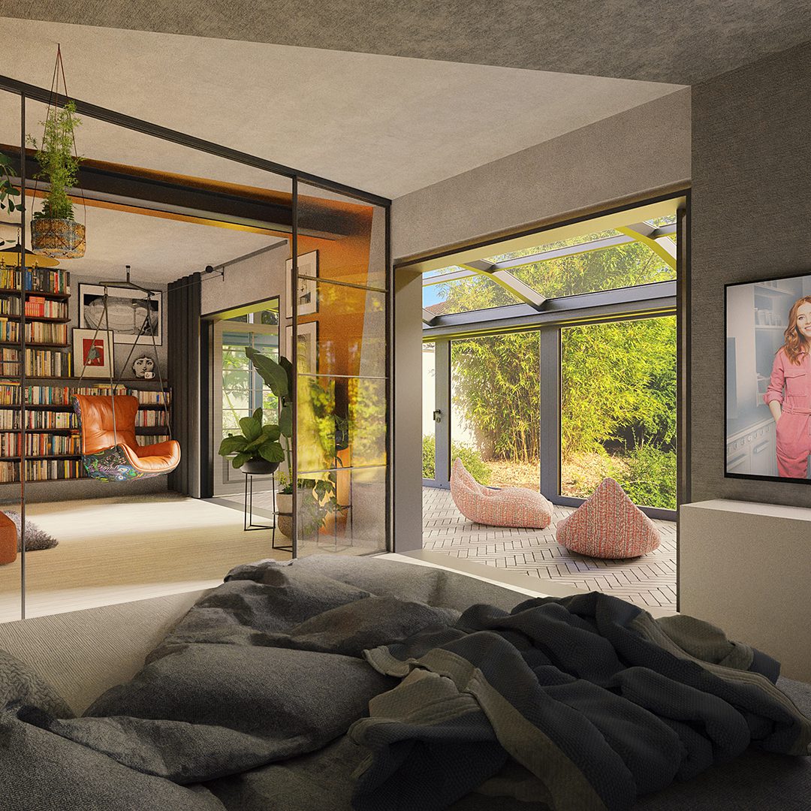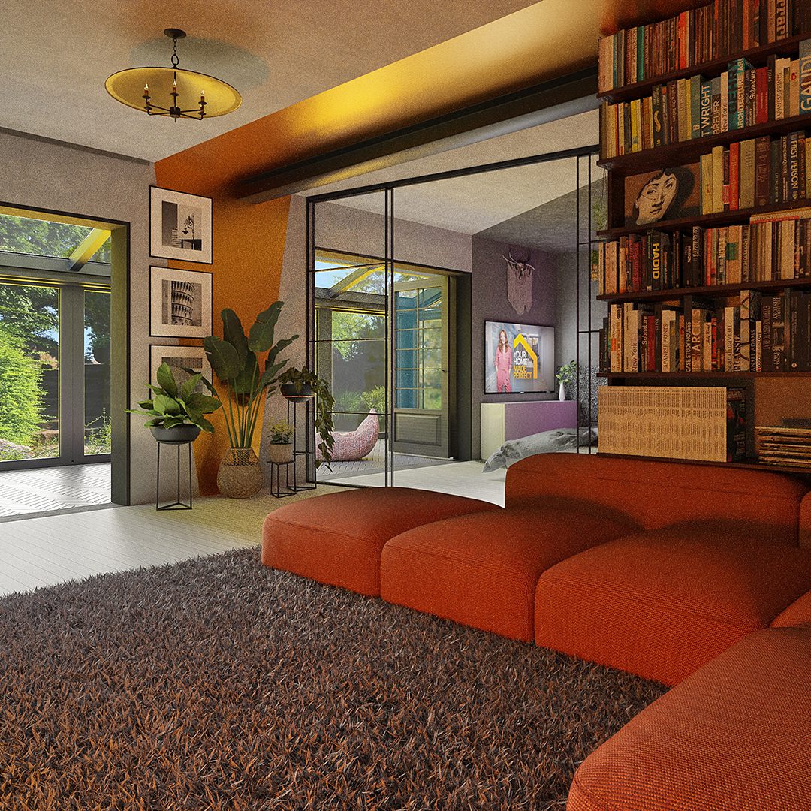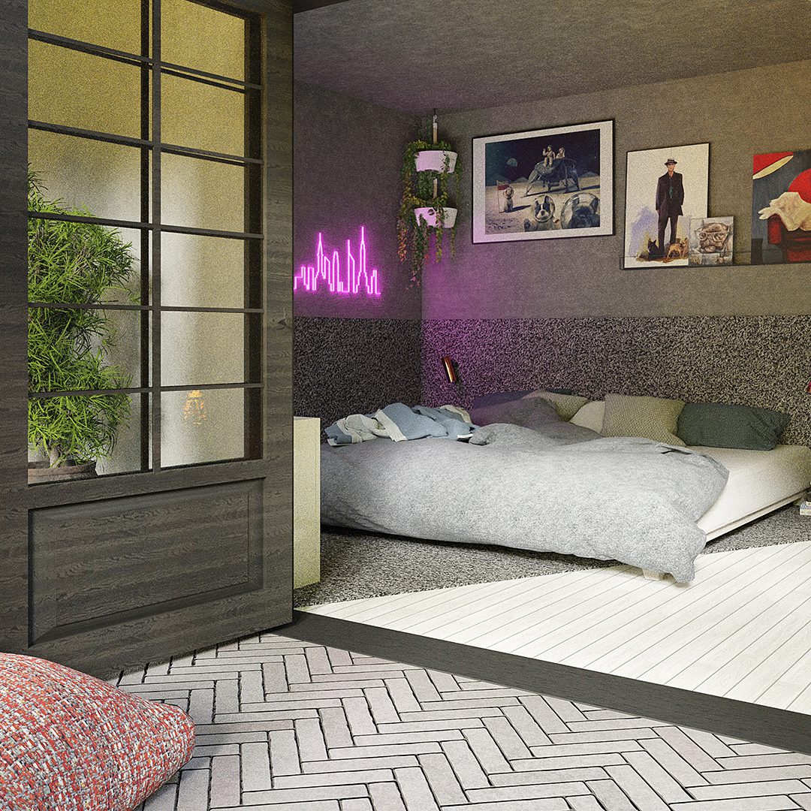This is the big command centre where all daily life happens.
South facing, open to the back and the massive garden there, with one old wall removed to make the most of the available space.
Kitchen / living: the headquarters
MULTI-USE SPACE
ADJUSTABLE LAYOUTS

The guests are coming?
Flexible layout options for various needs.
BONUS IMAGES
Long term option: allowing for loads of extra time and money (click on the image to to open full size version).
In this option office space is housed in a garden studio, bathroom gets extended and kitchen/dining move to the front of the house where the old bedroom was. The space fully opens out to the garden, with winter garden as intermediary zone.

